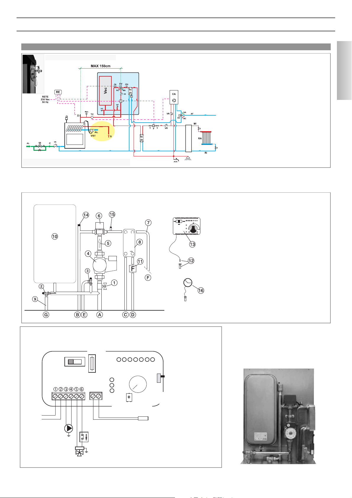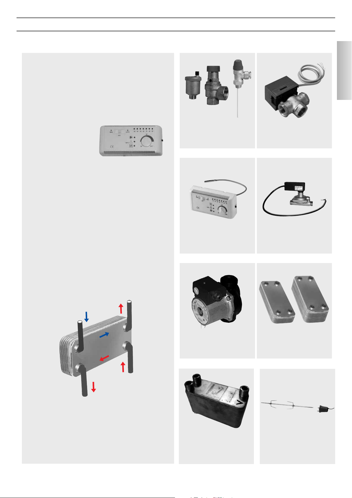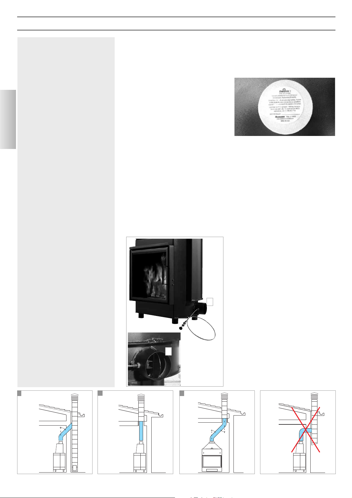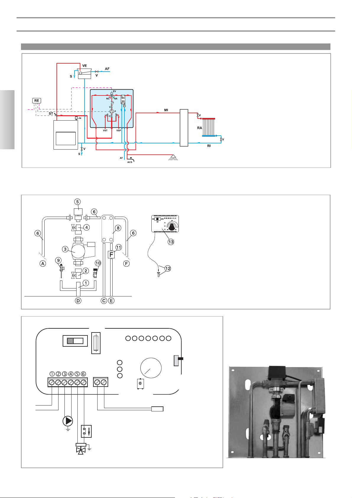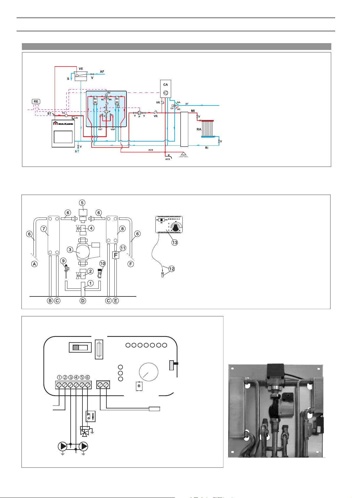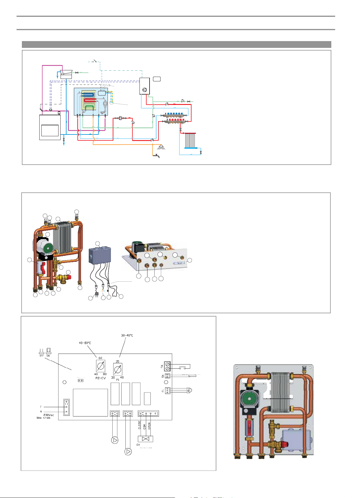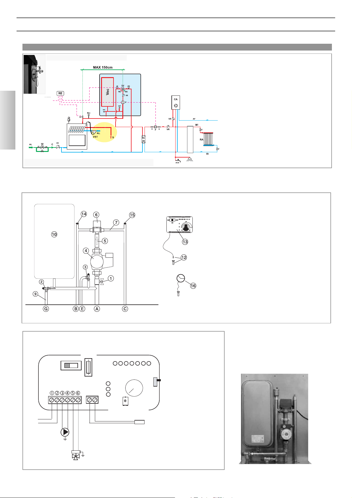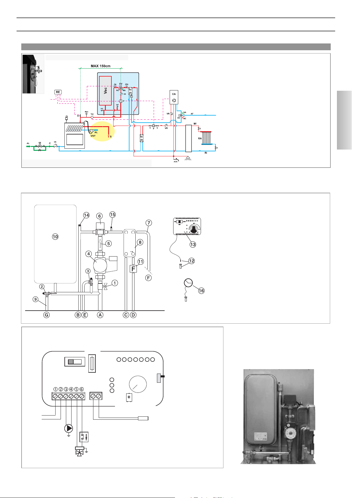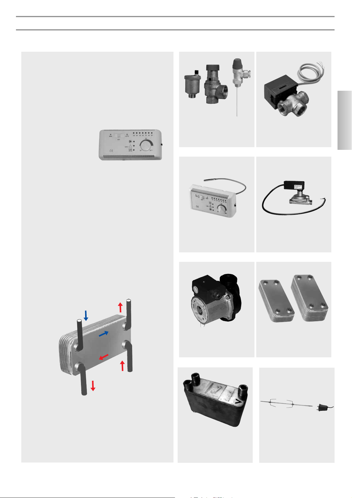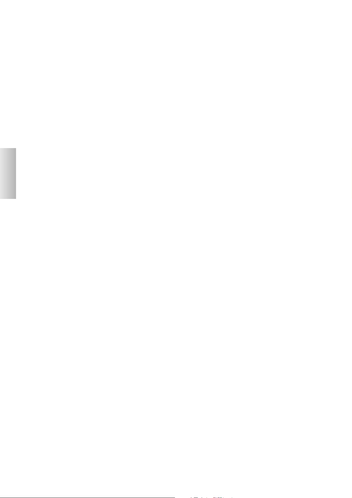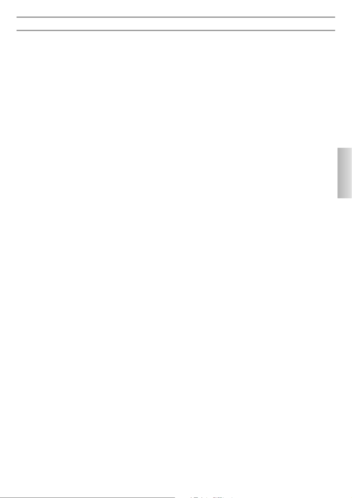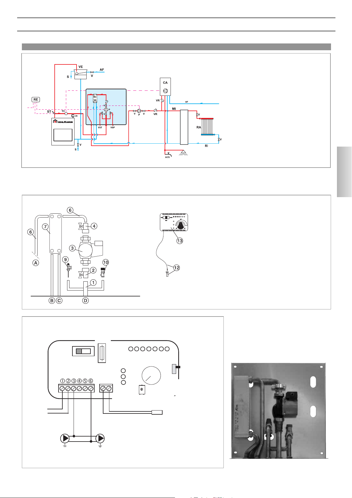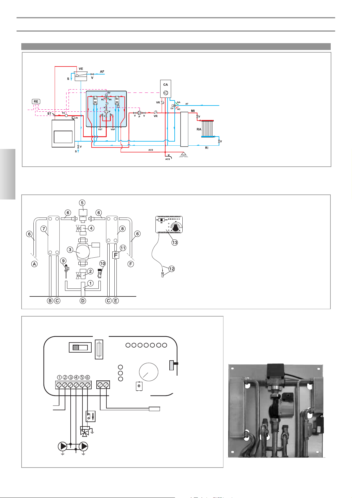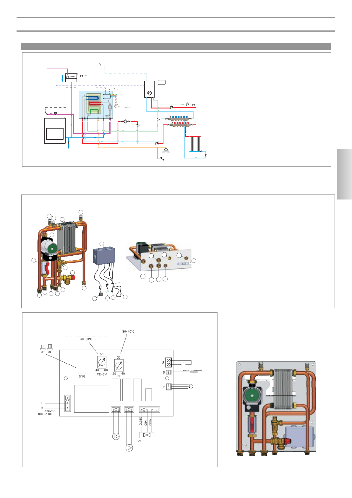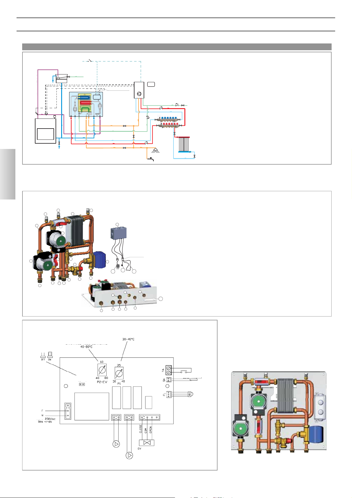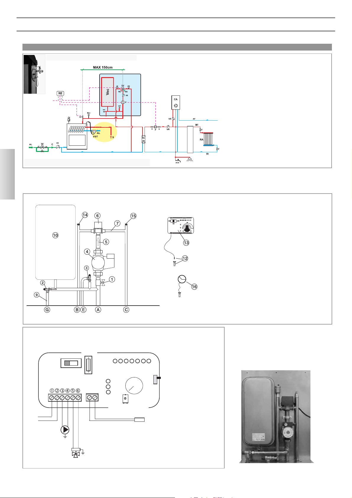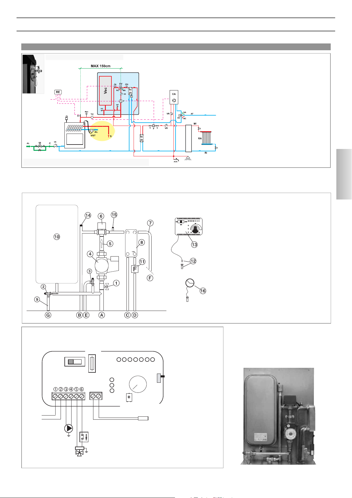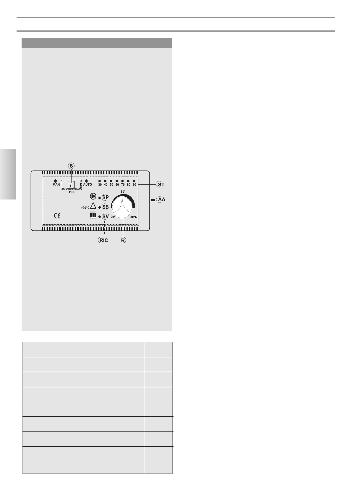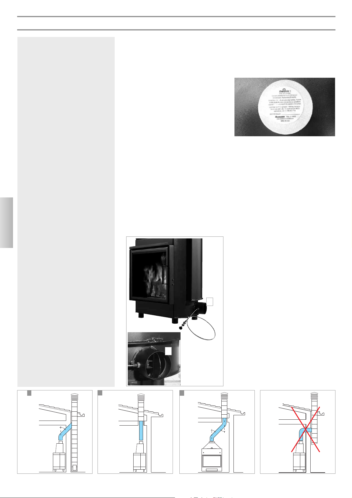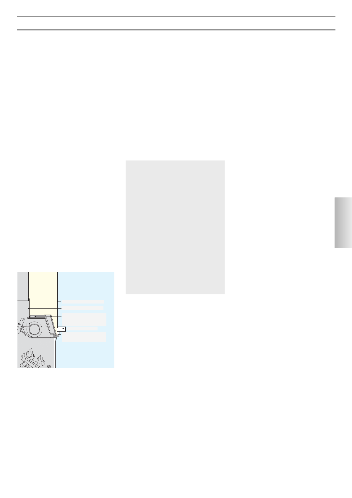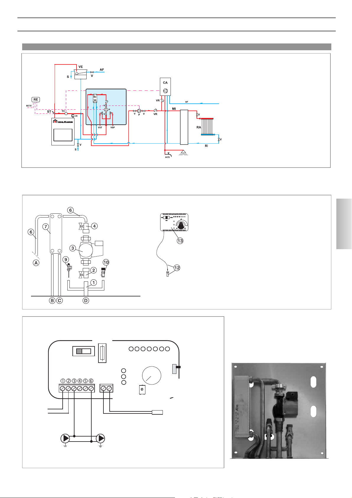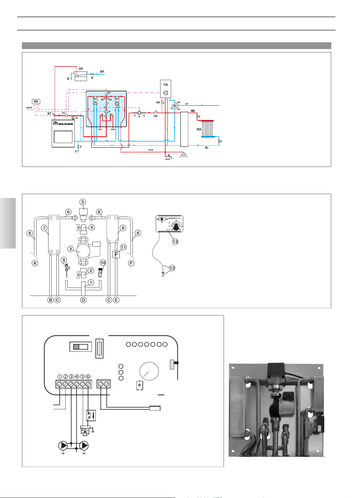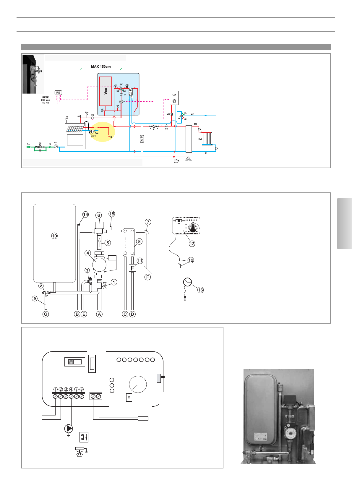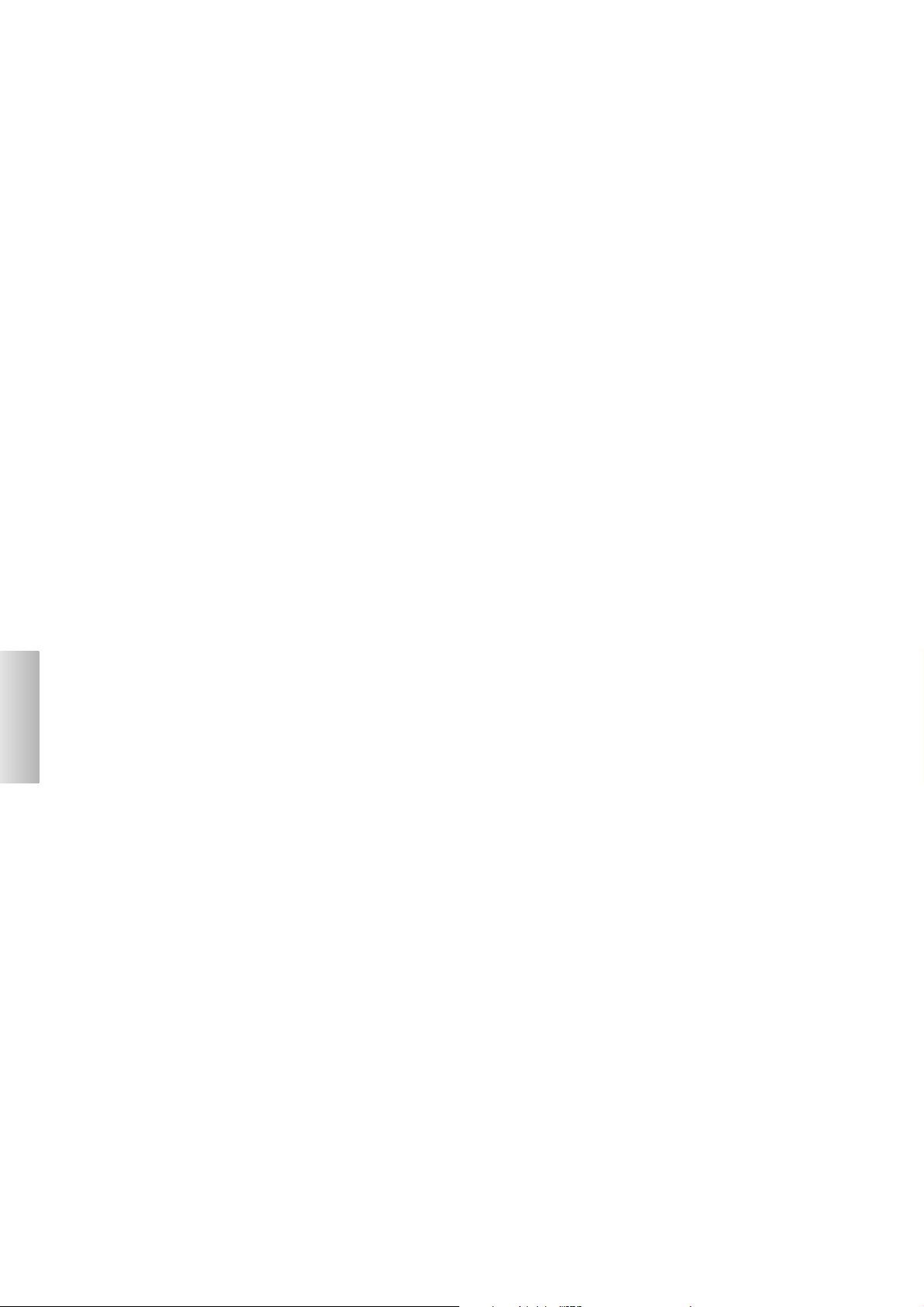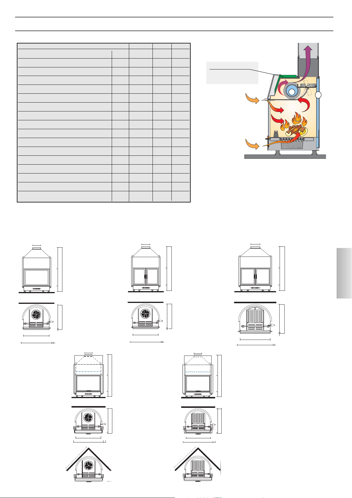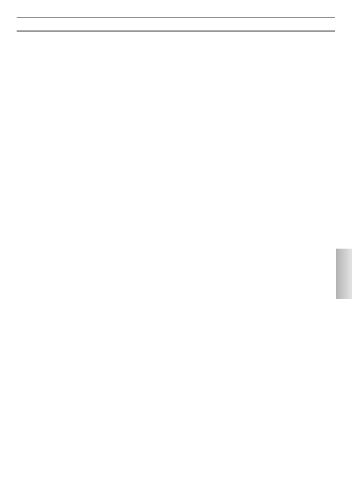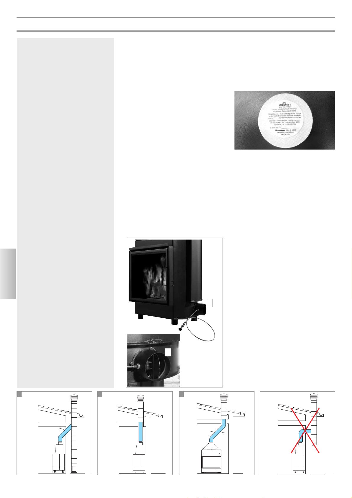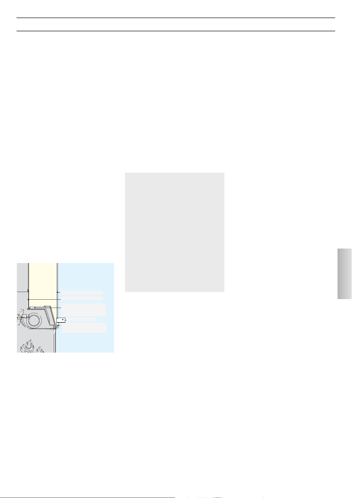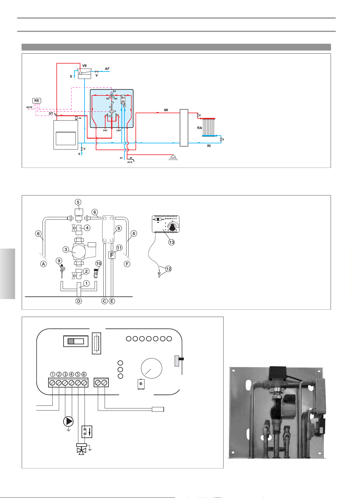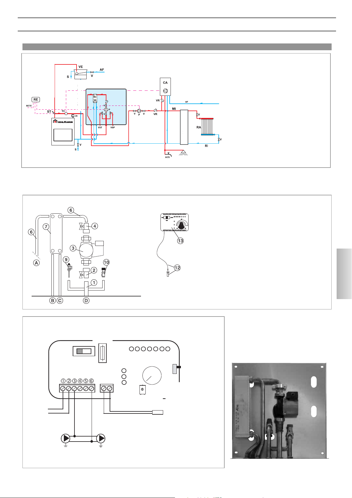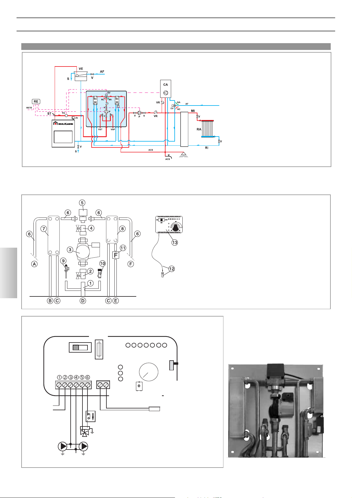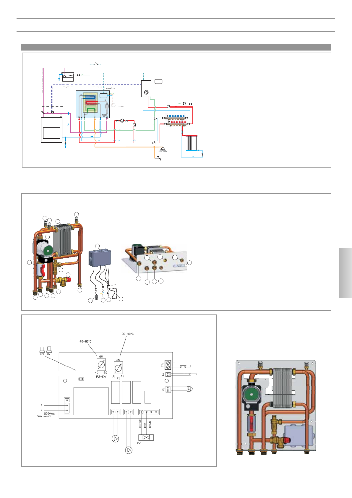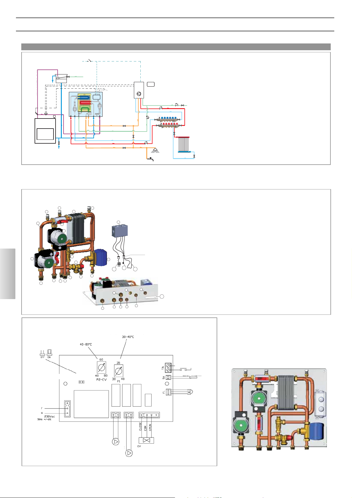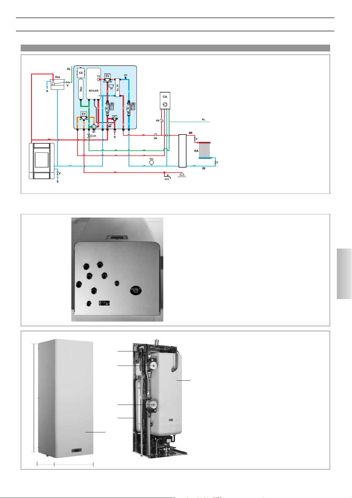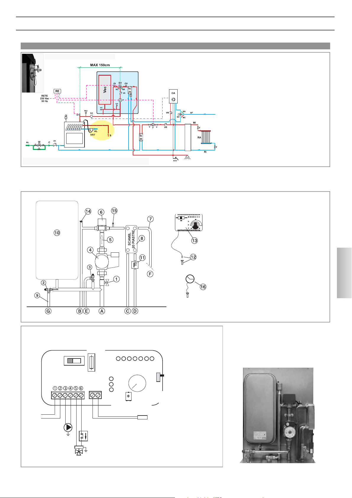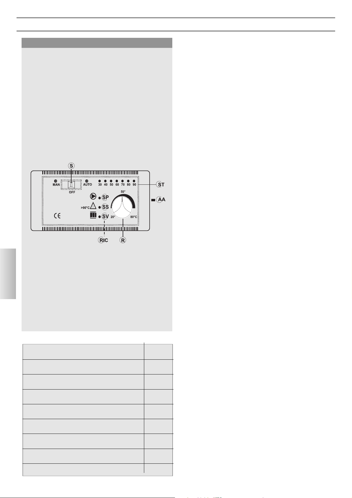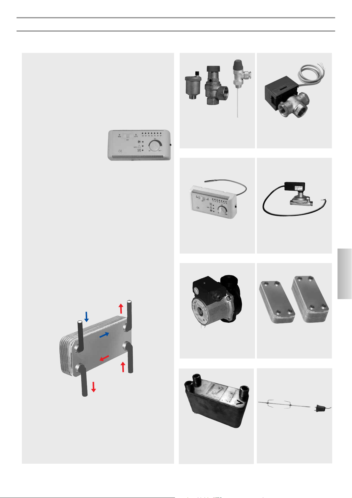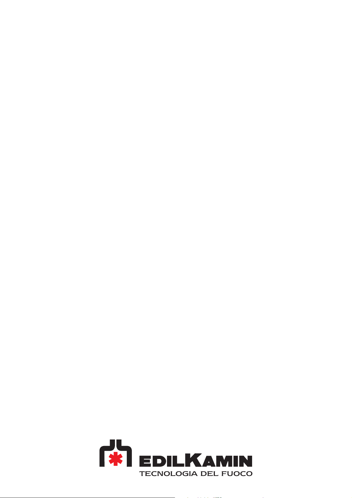71
DEUTSCH
* Auf Wunsch erhältliche Elemente
Transport des Heizkamins
Um den Transport zu erleichtern, ist es
möglich, den Heizkamin zu erleichtern durch
Entfernung von:
- Den Boden des Brennraums und den
Aschenrost aus Gusseisen und die Aschenlade
- Die Tür
Einteiliger Kamin
Um die genaue Lage des Kamins zu bestim-
men, ist es wichtig, die Verkleidung zu überprü-
fen, mit der er vervollständigt wird.
Je nach gewähltem Modell muss die
Platzierung unterschiedlich erfolgen (die in der
Verpackung einer jeden Verkleidung enthalte-
nen Montageanleitungen zu Rate ziehen).
Während des Einbaus stets die waagerechte
Ausrichtung des Kamins überprüfen.
- In die Wand oder in den Fußboden ein Loch
für den Außenlufteinlass bohren und diesen mit
dem Luftregelungsmechanismus gemäß der
Beschreibung im Absatz „Außenlufteinlass“
verbinden.
- Den Kamin mit dem Rauchfang mittels eines
Edelstahlrohrs verbinden, wobei die in der
Tabelle der technischen Merkmale angegebe-
nen Querschnitte verwendet und die Angaben
des Absatzes „Rauchabzug“ befolgt werden.
- Das Verhalten aller beweglichen Teile über-
prüfen, bevor der Kamin verkleidet wird.
-Die Abnahme und das erste Befeuern
der Anlage vornehmen, bevor die
Verkleidung montiert wird.
Einbau der Verkleidungen, der
Rauchfangabdeckung und deren
Belüftung (Abb. F)
Der Sockel der Verkleidungen muss unbedingt
den Durchlass der Innenumluft ermöglichen.
In dessen Ermangelung funktioniert der Kamin
schlecht, mit möglichen Rückflüssen von
Rauchgas.
Es müssen daher entsprechende Schlitze oder
Öffnungen für den Durchlass geschaffen werden.
Die Teile aus Marmor, Stein, Ziegeln, die die
Verkleidung bilden, müssen mit einem kleinem
Abstand vom Fertigbauelement montiert wer-
den, um einen möglichen Bruch wegen
Wärmeausdehnung und übermäßiger
Erhitzung zu vermeiden.
Die Teile aus Holz müssen durch feuerfeste
Platten geschützt werden, sie dürfen keine
Berührungspunkte mit dem Heizkamin aufweisen,
- Die Tür schließen.
- Die Verbrennung mittels der
Klappensteuerung auf der Vorderseite regeln.
- Den Thermostat auf dem elektronischen
Regler (*) auf eine Temperatur von 50-70°C
einstellen.
- Das Dreiwegeventil (*) leitet das Wasser direkt
in den Heizkamin; bei Überschreiten der einge-
gebenen Temperatur leitet das Dreiwegeventil
(*) das Wasser zum Vorlauf der Anlage.
- Das Dreiwegeventil (*) leitet das Wasser direkt
in den Heizkamin; bei Überschreiten der ein-
gegebenen Temperatur leitet das
Dreiwegeventil (*) das Wasser zum Vorlauf der
Anlage.
- Bei Öffnen der Tür öffnet sich die Klappe
automatisch und ermöglicht so den
Rauchgasen, direkt den Rauchabzug zu
erreichen und verhindert so das Entweichen
aus der Brennraumöffnung.
(*) Teile der Anlage, die vom Installateur vorzu-
sehen sind.
Während der Verbrennung
Sollte die Temperatur des Wassers wegen einer
übermäßigen Holzladung 90°C überschreiten,
tritt das Überhitzungsschutzventil in Funktion
und wird eine Alarmglocke ausgelöst.
In diesem Fall wie folgt vorgehen:
- Abwarten, dass die Temperatur unter 80°C
absinkt, wobei die Kontrollleuchten auf dem
elektronischen Regler zu überprüfen sind.
- Bei Heizkaminen mit Sanitärheißwasser kann
auch der Warmwasserhahn geöffnet werden,
um den Abkühlungsprozess zu beschleunigen.
Luftregulierung
- Die am Außenlufteinlassstutzen angebrachte
Klappensteuerung (siehe Abb. 1 auf Seite 7)
regelt die die für die Verbrennung erforderliche
Frischluft. Eindrücken des Knopfes schließt die
Frischluftklappe, Ziehen des Knopfes öffnet sie.
Instandhaltung
Reinigung des Brennraums
- Die Verkrustungen, die sich an den
Innenwänden des Heizkamins bilden, verrin-
gern die Wirksamkeit des Wärmeaustauschs.
- Es ist daher erforderlich, eine regelmäßige
Reinigung auszuführen, indem das Wasser auf
eine Temperatur von 80- 85°C erhitzt wird, um
die Verkrustungen aufzuweichen und sie
anschließend mit einem Stahlspachtel zu
entfernen.
Reinigung und Austausch der Scheibe
- Die Reinigung der Scheibe mit dem besonde-
ren Sprühmittel für Glaskeramik vornehmen.
- Die Reinigung der Scheibe muss bei kalter
Scheibe erfolgen.
- Im Fall des Austauschs der Scheibe, die
Scheibenhalterungsprofile abnehmen,
nachdem die Blechschrauben und die
Glasfaserdichtung entfernt wurden.
- Beim Einbau der Scheibe darauf achten, dass
die Dichtung in ihren Sitz eingelegt wird.
sondern müssen von diesem mindestens 1 cm
entfernt sein, um einen Luftstrom zur Vermeidung
von Hitzeansammlung zu ermöglichen.
Die Rauchfangabdeckung kann aus feuerfesten
Gipskartonoder Gipsplatten gefertigt werden.
Es ist gut, das Innere der Rauchfangabdeckung
zu belüften, indem eine Luftzufuhr von unten
(Zwischenraum zwischen Tür und Balken)
geschaffen wird, die durch Konvektion aus
einem oben anzubringendem Luftgitter
entweicht und so Wärmerückgewinnung ermö-
glicht und Überhitzung verhindert.
Die Rauchfangabdeckung muss entsprechende
Instandhaltungstüren dür die Anschlüsse vorsehen.
Außer dem oben Gesagten, die Angaben
der Norm UNI 10683 in den Absätzen 4.4
und 4.7 („Wärmedämmung, Ausbauten,
Verkleidungen und Sicherheitshinweise“)
berücksichtigen.
Für den Fall der Verwendung von
Installationsbausätzen, müssen diese
mittels Isoliermatten vor der
Wärmeabstrahlung des Heizkamins
geschützt werden.
Wichtige Hinweise zum Betrieb
- Vor der Befeuerung ist es wichtig, sich
zu vergewissern, dass sich im Heizkamin
und in der übrigen Anlage Wasser befin-
det; es wird empfohlen, die Vorlauf- und
Rücklaufrohre gemäß den Plänen anzu-
schließen.
- Der maximale Betriebsdruck darf 1,5 bar
nicht überschreiten
- Die Firma haftet für den ordnungsgemäßen
Betrieb nur bei Betrieb unter Einhaltung der
dem Produkt beigefügten Dokumentation.
- Erste Befeuerung (oder ernute Befeuerung):
Den Brennraumboden von möglichen
Ascherückständen reinigen.
Praktische Hinweise
- Es wird empfohlen, die Heizkörper des
Raums, in dem der Heizkamin installiert ist,
abzustellen, da die durch die Kaminöffnung
abgestrahlte Wärme ausreicht.
- Eine unvollständige Verbrennung erzeugt
übermäßige Verkrustungen auf dem
Tauscherrohr. Um dies zu vermeiden, ist:
-Trockenes Holz zu verbrennen,
-Sicherstellen, dass der Brennraum eine gute
Lage von Glut und glühender Kohle enthält,
bevor weiteres Holz nachgelegt wird,
-Holzscheite mit großem Durchschnitt mit
anderen mit kleinerem Durchmesser mischen.
Einschaltung
- Sicherstellen, dass mindestens ein Heizkörper
immer geöffnet ist.
- Die Schalter des elektronischen Reglers
aktivieren.
- Den Heizkamin mit einer Ladung trockenen
Holzes von mittelgroßer Stückgröße befüllen
und das Feuer anzünden.
- Einige Minuten warten, bis eine ausreichende
Verbrennung erreicht wird.
INSTALLATIONS- UND GEBRAUCHSANWEISU NGEN
RAUCHFANGABDECKUNG
RAUCHFANG AUS METALL
WÄRMEDÄMMUNG AUF
DEM GEWÖLBE
(seitens des Kunden)
HOLZBALKEN
STIRNBRETT AUS NICHT
BRENNBAREM MATERIAL






























